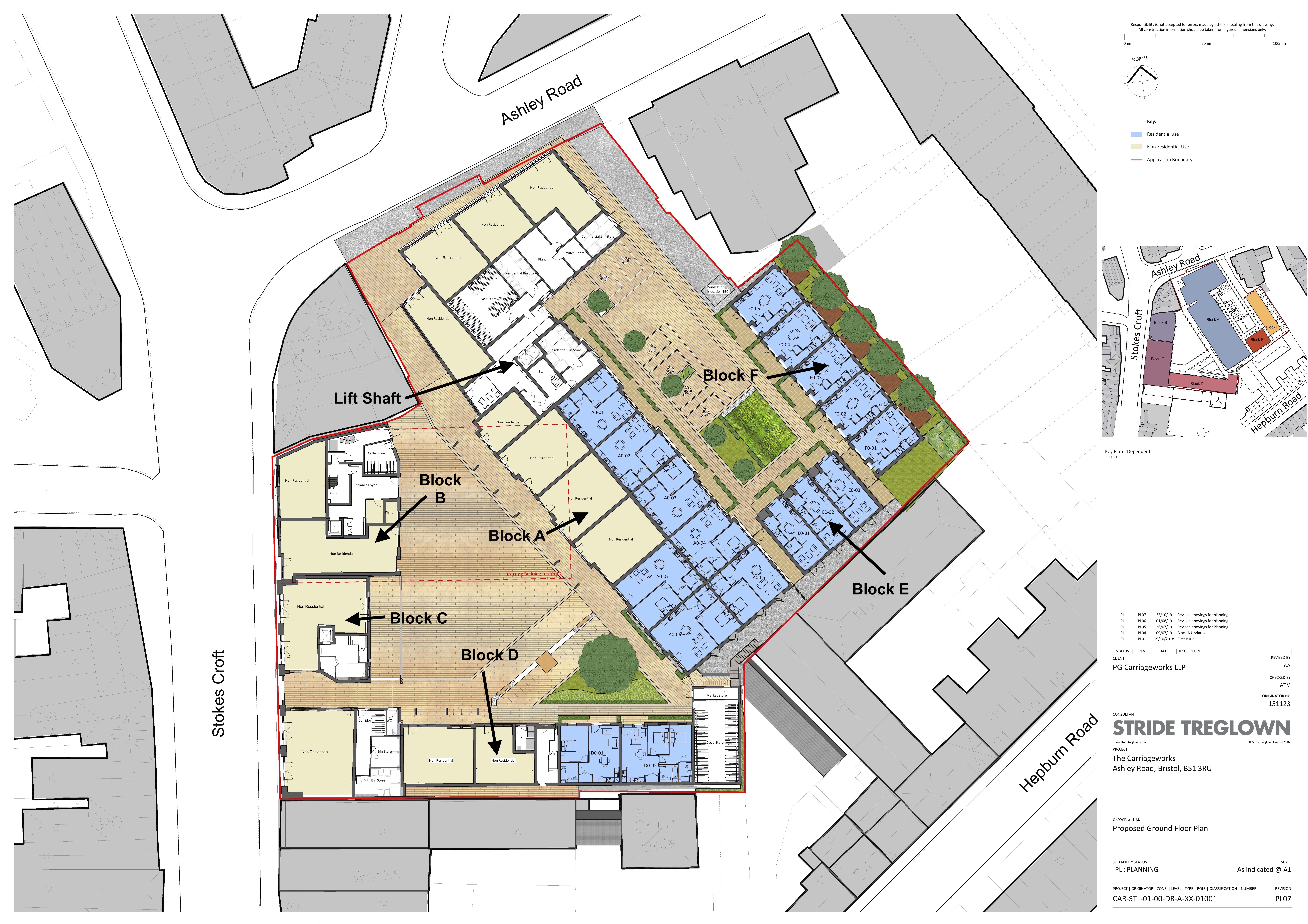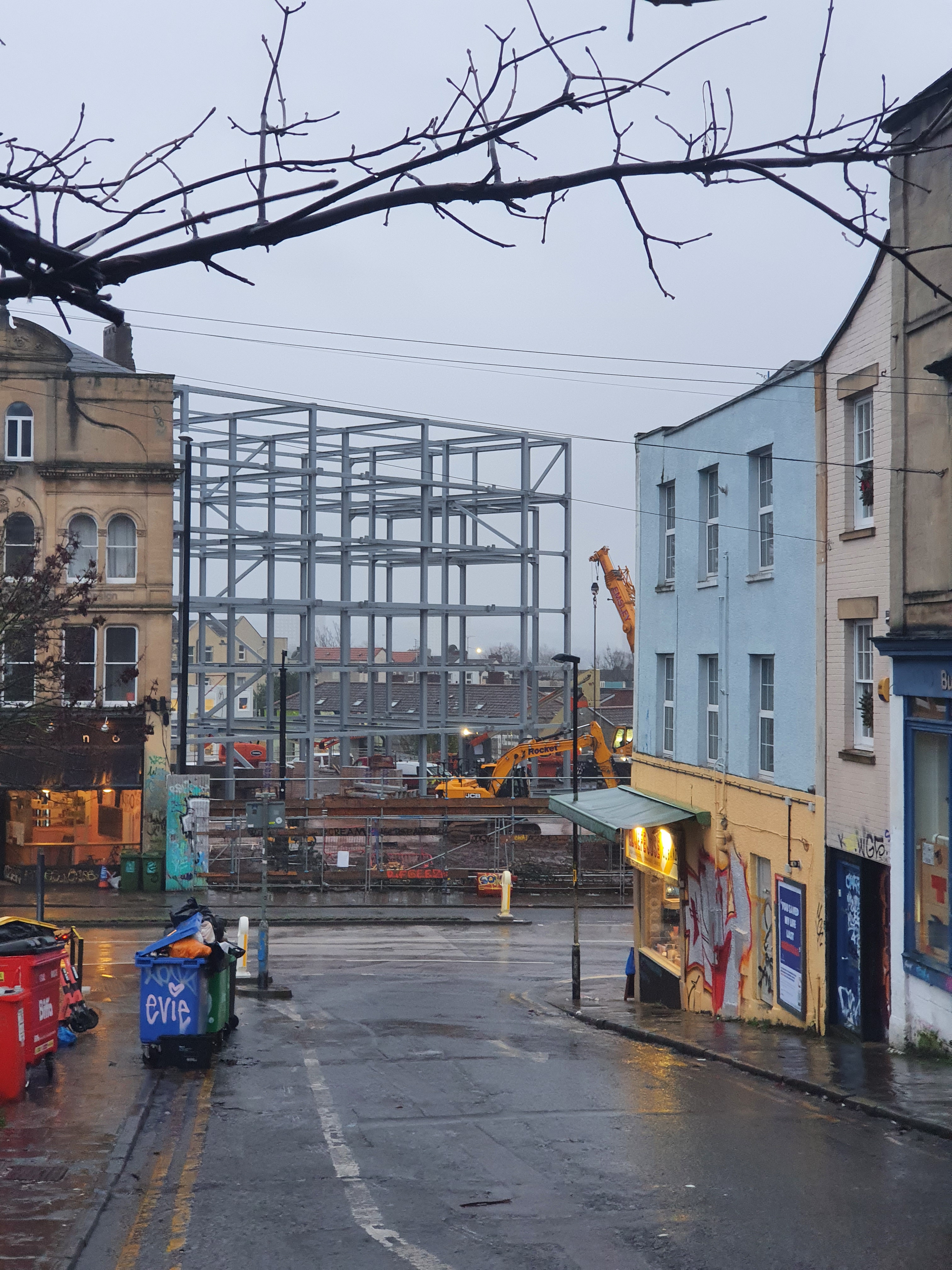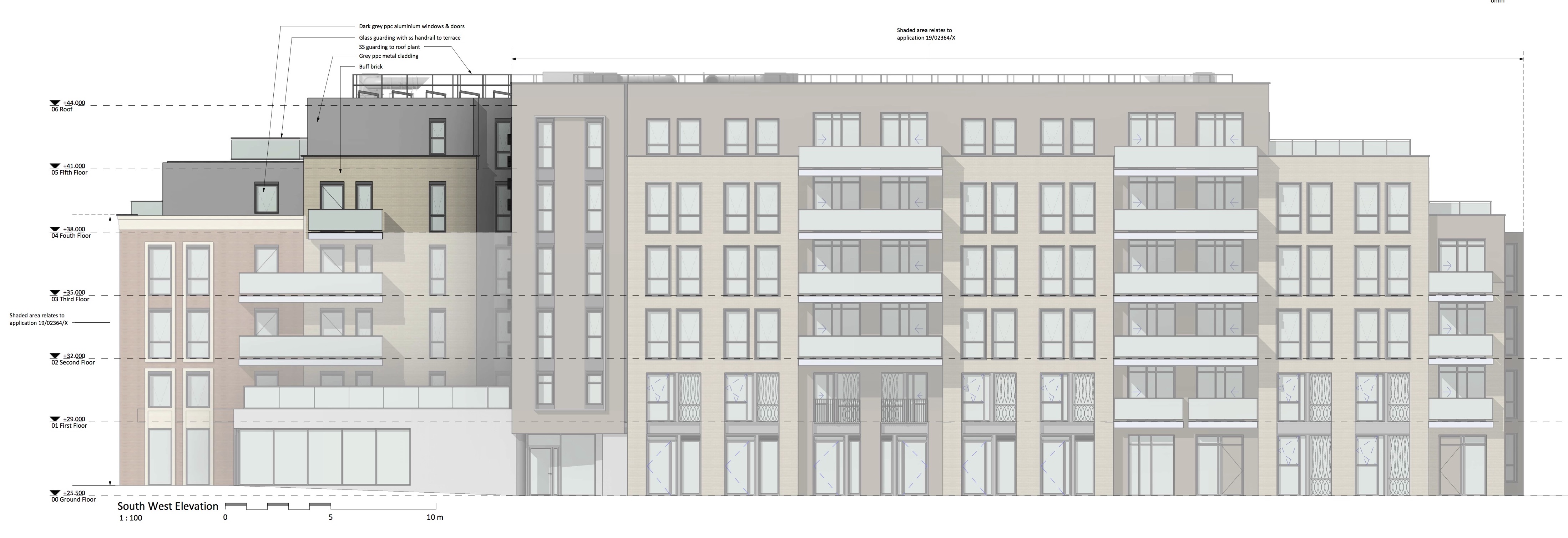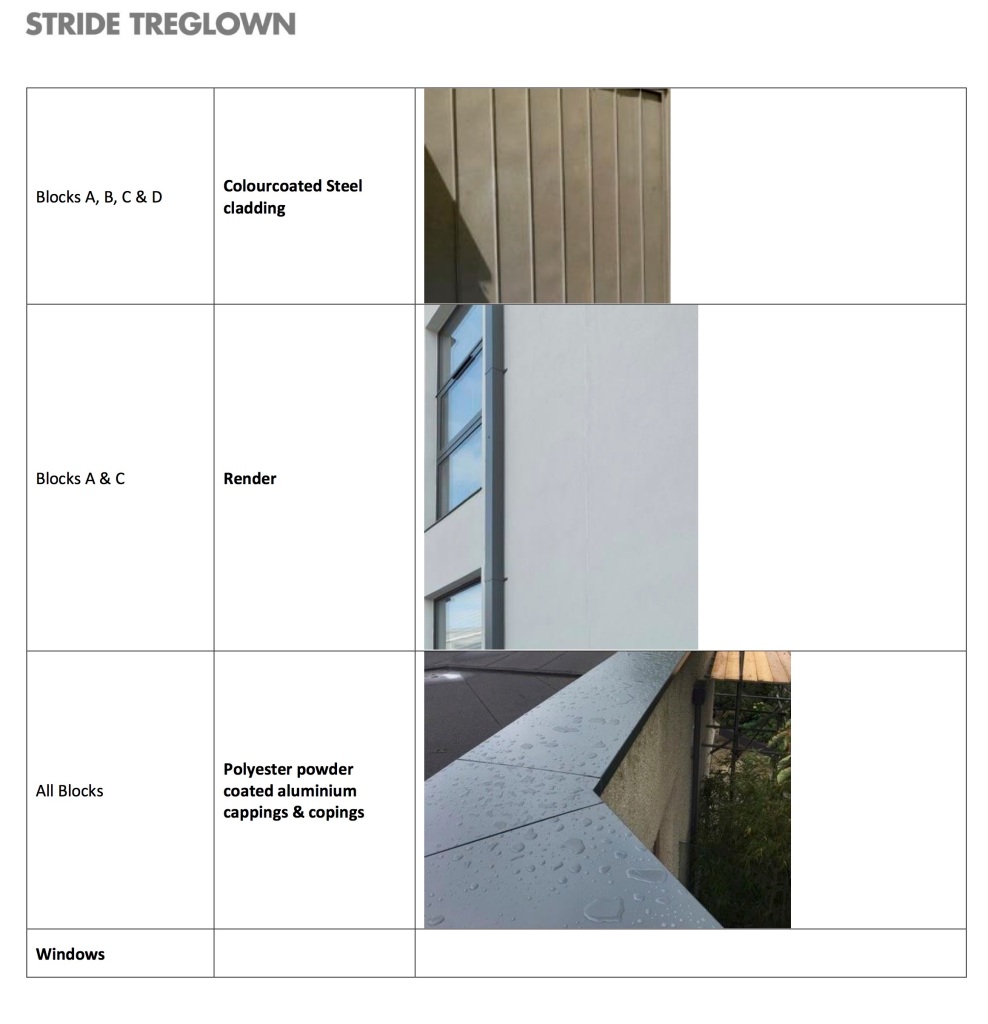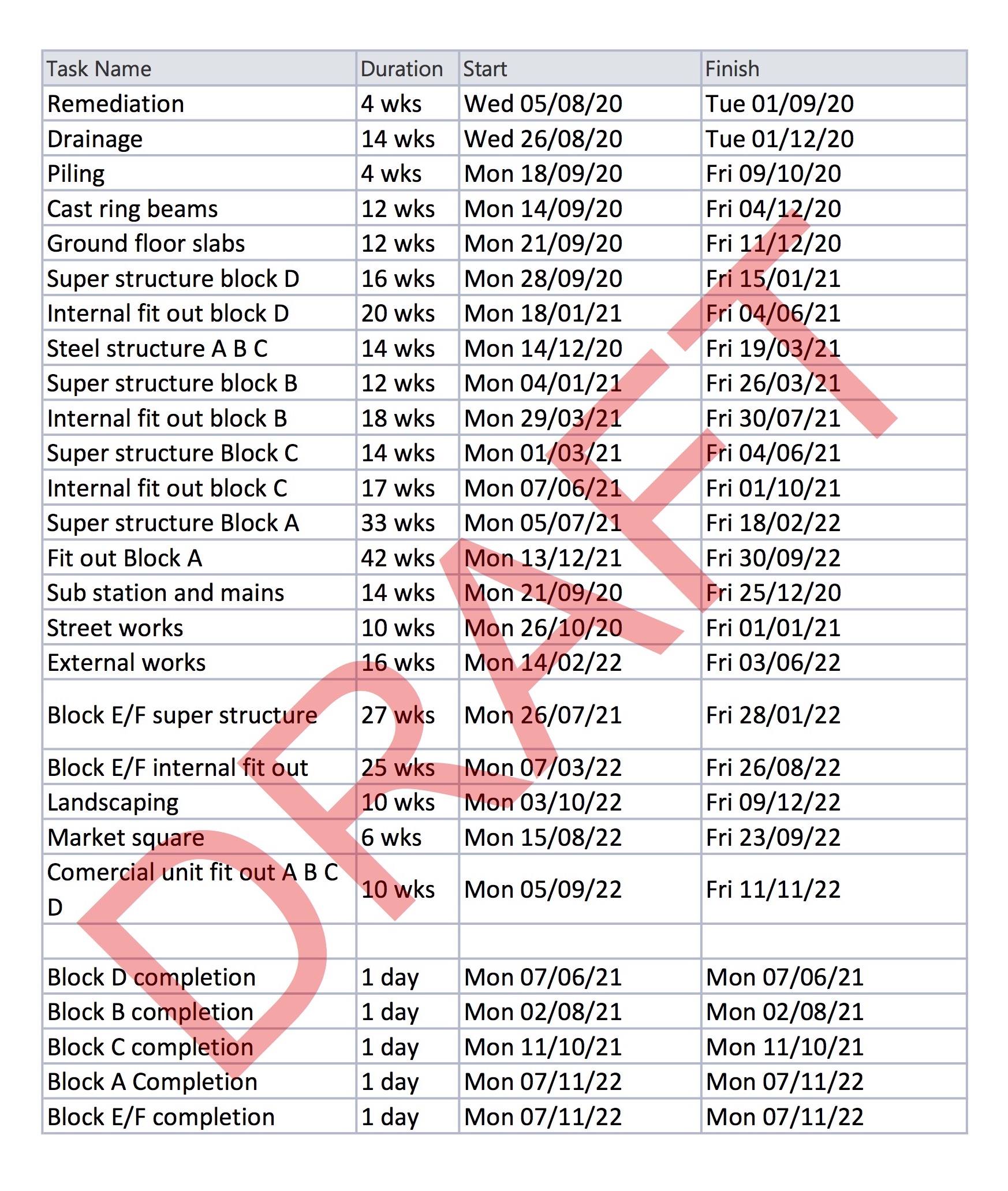24 people took part in the meeting including local residents, members of the CAG Liaison Group, representatives of PG Group, Bristol City Council and others.
It was noted that this year marks the 10th birthday of CAG and probably 30 years of campaigning by the local community to get the Carriageworks site redeveloped.
The Proposals
(Details are available on our website pages: proposals and axonometric illustration)
Andrew McCarthy from Stride Treglown (the project architects) summarised the new planning application and the reasoning behind them:
- Site levels are 3m lower than those cited in the original planning application. So an extra storey of height
- Review of best type of housing on site – preference for more social / affordable flats rather than private 4 bed houses
- New block will have a footprint largely the same as the previous scheme although courtyard is slightly smaller due to extended frontage
- Access is unchanged and parking is reconfigured
- New lower level courtyard
- Tried to keep same amount of green space and trees
- Doors of flats open onto the courtyard to keep an active frontage
- Orientation of rooms and windows to reduce overlooking of neighbours
- Contrasting tone in the brickwork to keep sense of two parts to the block and to better address the change in window and door orientation between the different storeys.
- Overall height of south wing is slightly lower than currently proposed houses
- Units will be managed by Sovereign Housing Association.
Comments
- Would like to see long sections to better understand how it relates to neighbouring properties outside the site
- Concern about quality of living accommodation on ground and lower ground floors given the proximity of retaining walls and the lack of natural daylight. Do they meet minimum light standards? Hard to visualise what the lower ground floor flats will be like. They do not feel like attractive places to live. Just because they are affordable does not justify them being dark. Would not want to live there.
- The overall density of development on the site will be too high with these additional units
- What is the tenure mix?
- Will there be a management fee on top of the rent?
- Concern re security in the sunken courtyard due to lack natural surveillance. Need input from secure by design people
- No playspace if there are children living on the site
- If you start having children will you have to move out?
- There is logic for contrasting brick colours, but a grey box is a cold brutalist style that does not fit well with Godwin. It will make neighbouring properties even darker than they currently are. Is there potential for a green wall? Different coloured brick? Tiles instead of brick?
- Concerns about overlooking e.g. from corridor windows. Need obscured glazing
- Bathrooms with external walls should have windows
- Could lower and upper ground floors be combined to make duplex apartments – upper level would benefit from more light (although pointed out that even upper ground floor flats look directly at retaining walls at the rear)
- There is demand for family housing in the area. Why can’t they be social/affordable family houses?
- Does the parking layout work? There needs to be a swept path analysis
- How bill bicycles be brought in?
- Is the motivation the ground levels or making more profit?
- What is the timeline
Response to comments from PG team
- Some tones of grey can be quite warm, but nothing yet decided. Key thing is to have a contrasting colour.
- Have to avoid cladding with fire risks
- The flats will have a mix of affordable tenures but no decision as yet on the exact mix
- Density is changing from 8 x 4 bed houses (up to 32 people) to 8 x 2 bed and 20 x 1 bed. This is not a significant increase
- All meetings with CAG since 2017 have requested more social housing – PG will now deliver on that
- Don’t know answer re management fees – that will be up to Sovereign
- Bicycles will come in from the central courtyard down shallow steps with a bike ramp
- Target will be to complete Block E at the same time as the rest of the scheme, so Q3 or Q4 in 2022
Other discussion regarding the proposals
- Family housing was promoted by SPD10 (2006). Since then demand has changed, in part because of the bedroom tax (i.e. higher demand for smaller flats). BCC can help get more data on current housing need based on bidding patterns in the area
- Concerns about the lack of parking. This is Bristol City Council policy for last eight years. Has always been contentious but is not something we (CAG) can resolve. Best for residents to lobby local councillors on this issue
- How to apply for affordable housing? Have to apply via Bristol City Council
- Is the Carriageworks frontage safe given the high winds of late? A: It is very secure – a lot of concrete holding it down and the steel frame now bolts onto the facade from the rear. Completion of the steel frame in 3-4 weeks time will enable the structural scaffolding to be removed and be replaced with access scaffolding to allow the large amount of cleaning and restoration to start.
- If you want to be involved in the discussions about materials and finishes please email ideas@carriageworks.org.uk
Cultural Plan
PG told us that this is still to be picked up as the focus has been on getting the build programme back on track. But nothing will happen without discussion with CAG.
The planning application is live on the Council’s planning portal. CAG will compile a summary of this meeting and submit. Everyone can make their own comments.








