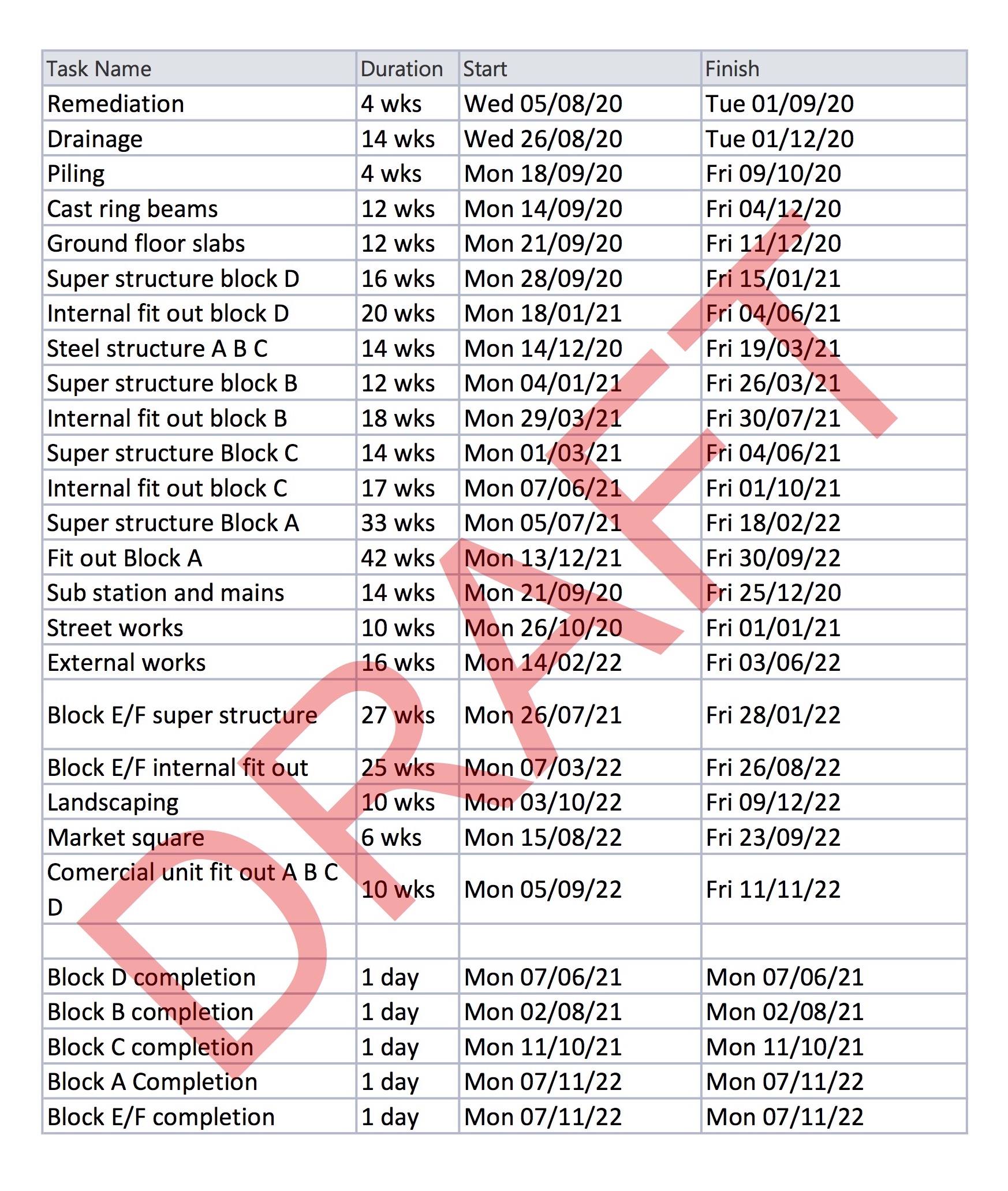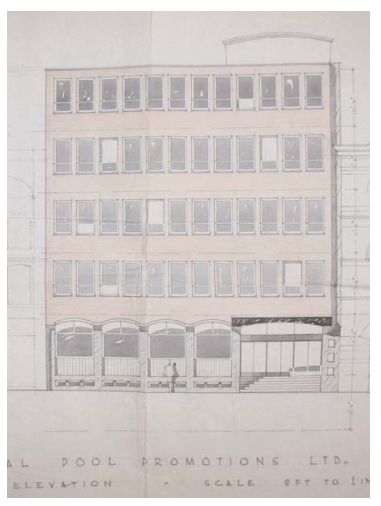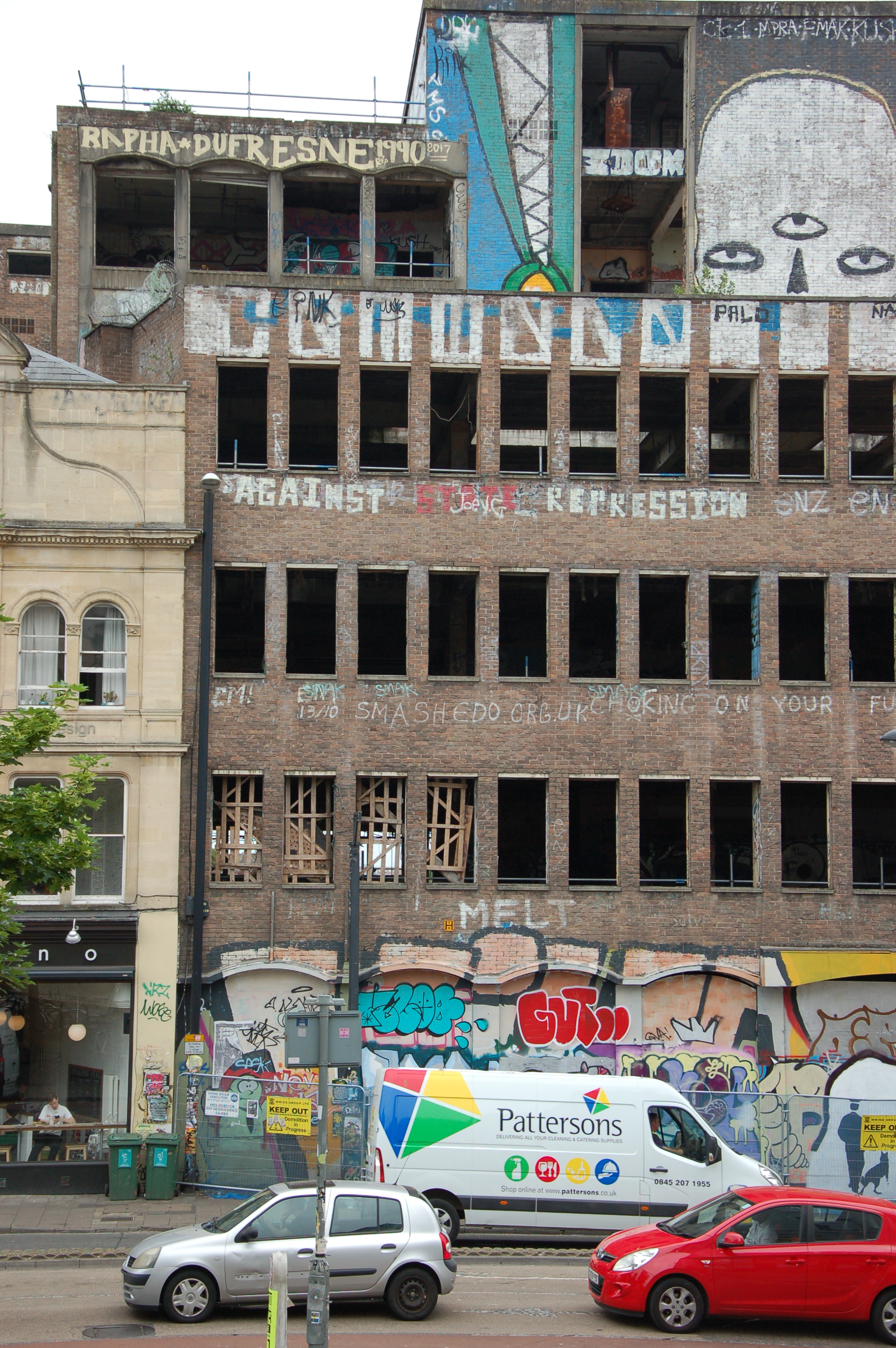Notes from the 18thJune Community Meeting
Attended by members of CAG Liaison group, local residents and local business people.
Lori (Chair) gave an update on things as they stand:
- Site is being cleared (as seen on site visit earlier in June). Wrings, the demo contractor, have done a lot of work but it’s been harder and slower they anticipated (they had expected to demolish in March). Asbestos and other contaminants have been found and must be properly dealt with.
- Problems with ecology licences especially bats – licence granted did not allow sufficient time to carry out works required.
- 4 Ashley Road has gone. Materials have not been repurposed. Some discussion about how bad the condition of the building was and what could have been saved.
- New target is to complete demolition by September.
- PG still holding to target completion date (to the original planning permission) of summer 2020.
- Quite a lot of difficulty in communications with PG – not responsive or actively engaging in discussions.
Cultural Plan
Willis Newson have been appointed by PG Group to progress this work. Challenge is that there are no, or few, precedents from elsewhere as to what a Cultural Plan for a development like this should be. The planning permission requires that CAG and the community be involved.
Planning Condition 15 (7 July 2016). Prior to the commencement of any construction works for the development a Cultural Programme Delivery Plan shall be submitted to and approved in writing by the Local Planning Authority. This shall set out the details of the Cultural Programme Steering Group, co-ordinated by an appointed programme manager. This Delivery Plan shall set out clear principles for the delivery of cultural projects to be delivered within the site. Reason: In the interests of the proper management of the site.
Willis Newson are holding 1:1 meetings and focus groups over the summer. These will inform the contents of a widely distributed questionnaire in September. Comment that they seem to be harvesting information but not presenting any of their own thoughts or processing / sharing the information received.
Concern that Willis Newson’s approach has adopted an emphasis on public art and that they’re talking mostly to arts organisations and not to a broad cross-section of organisations that inform the social, economic and environmental culture of the area around the site. Residents also seem to have been left out of the consultation.
Message to WN is that the local community want a meeting with them. Need date asap so that it can be publicised.
Question of who defines the area? Recently there has been gentrification by people who have moved in and have different perceptions of the area. We’re trying to define our heritage – that’s why No.4 was important but now it’s gone.
The development needs to be a place where everyone feels as comfortable as possible – somewhere that is welcoming.
CAG’s view of the Cultural Plan is that it should include and set out uses of the ground floor and how they will complement the area.
Ownership of the ground floor of the finished development is more important than sculpture, in part because who owns will define what happens in the space.
Community Ownership
PRSC asking why there’s nothing coming back to the community? Conversation moved towards whether there should be an element of community ownership. There should be a partnership element to get the cultural plan going.
Graffiti is a red herring. There needs to be an element of community ownership under a land trust. Response from WN is that they are open to this. PG have been a brick wall. This should be a business pitch to PG.
The space needs to be controlled by local groups forever so that it can be something different in years to come if needed.
2 or 3 units need to be connected to the functions in the market space.
You want to control who the units are rented to – it shouldn’t be random. The level of control and who’s involved (should include residents and unit occupiers) needs to be carefully worked out. Keeping rents low is also key. The Cultural plan and management plan overlap. If we can’t stop WN going down the community arts route with the cultural plan then the management structure will finish up outside of our remit and beyond our influence.
Planning Condition 29 (7 July 2016): Prior to the occupation of each of the commercial unit(s) facing Stokes Croft and Ashley Road by any A1, A3, A4, A5, D1 and D2 use (or combination thereof) hereby permitted a management strategy should be submitted to and approved in writing by the Local Planning Authority. The scheme should to include the following unless otherwise agreed in writing by the Local Planning Authority:
(a) Confirmation of the tenant mix
(b) The way in which the floorspace (layout) will be used
(c) How the tenants will manage their servicing requirements (including confirmation of refuse and recycling storage within the units and how this will be accessed, the number and type of vehicles arriving at the site each day to deliver and collect goods and what refuse and recycling items are to be collected from where and when
(d) Location and operation of staff cycle storage
The floorspace shall be occupied in accordance with the approved details and strategies in perpetuity. Any subsequent occupiers of the commercial unit(s) (in perpetuity) shall submit a new management strategy to the Local Planning Authority for approval prior to occupation
Reason: To ensure responsibility for the management of these facilities and to safeguard the appearance of the development, highway safety and the amenities of future and existing residents and businesses.
Recognition by everyone present that you can’t separate management plan and culture plan – they are integrated. Each is the other. Unanimous agreement on this statement.
Comment that PG are taking an old-fashioned approach. The community’s approach should be we want the whole of the ground floor. It’s in PG’s best interests. If it worked well it would really uplift the whole development. Selling them a business case is the way to go about it. Showing them how to deliver a different business model. We can hand something to PG to do something different.
The Identity of the Development
Montpelier Con Group wrote to WN and said they wanted to see the work of Godwin celebrated. This raises an issue of what the development should be called. Discussion about the name and identity of the scheme and the area.
Not Godwin Yard as shown in the planning application although the term ‘yard’ is Jamaican for garden so has local resonance.
Comment that it’s not Godwin in the way that Montpelier CG think of him, it’s the idea of Godwin – a free thinker and polymath who opposed mean spiritedness of developers and businesses.
Are we agreed that Godwin is important? Answer: yes
Housing
A lot happening in the background, although not as far forward as wanted. Scheme with planning permission has 10 affordable units.
HCA gave BCC funding of just under £1m with assumption it would be used for CPO. When PG group came along and took ownership the Council decided some of it could be offered to PG to up the number of affordable units. Has taken a long time to get that discussion underway.
There are people locally who want to downsize. Carriageworks could offer them great options and ensure that local residents move in. Need somewhere for local people to put their name down as interested purchasers.
Materials
Planning Condition13. Notwithstanding any materials noted on any approved plans, sample panels of all the external materials and finishes to all buildings, associated plant areas, walls, hard landscape features including paved surfaces, demonstrating coursing, jointing and pointing to the masonry, are to be erected on site and approved in writing by the Local Planning Authority before the relevant parts of the work are commenced, unless otherwise agreed in writing by the Local Planning Authority. The development shall be completed in accordance with the approved details, unless otherwise agreed in writing by the Local Planning Authority.
Reason: To ensure that the external appearance of the building is satisfactory and that the character, appearance and setting of surrounding Conservation Areas and Listed Buildings would not be harmed.
Don’t know what the timescale on this will be (but has to before development starts).
They should be thinking about using local suppliers, crafts etc.
Materials could be included in WN consultation in Sept.
 As you know only too well, it is the groundworks investigations on site that are causing the resulting noise and vibration. Whilst the contractor did measure this aspect of the work, PG is today installing their own measurement equipment which will be closely monitored. The trial pit work has moved across to the old Croftdale side of the site, where levels of concrete are being trialled.
As you know only too well, it is the groundworks investigations on site that are causing the resulting noise and vibration. Whilst the contractor did measure this aspect of the work, PG is today installing their own measurement equipment which will be closely monitored. The trial pit work has moved across to the old Croftdale side of the site, where levels of concrete are being trialled.

 Later in the 1980s the site was bought by Opec Prime, a property development company owned by the London based Comer brothers. Various planning applications were submitted over the years but these were either rejected as over-intensive or the schemes never came to fruition. In the meantime the site became a canvas for street artists, home to a group of travellers and, more tragically, the site of a number of fatalities.
Later in the 1980s the site was bought by Opec Prime, a property development company owned by the London based Comer brothers. Various planning applications were submitted over the years but these were either rejected as over-intensive or the schemes never came to fruition. In the meantime the site became a canvas for street artists, home to a group of travellers and, more tragically, the site of a number of fatalities.