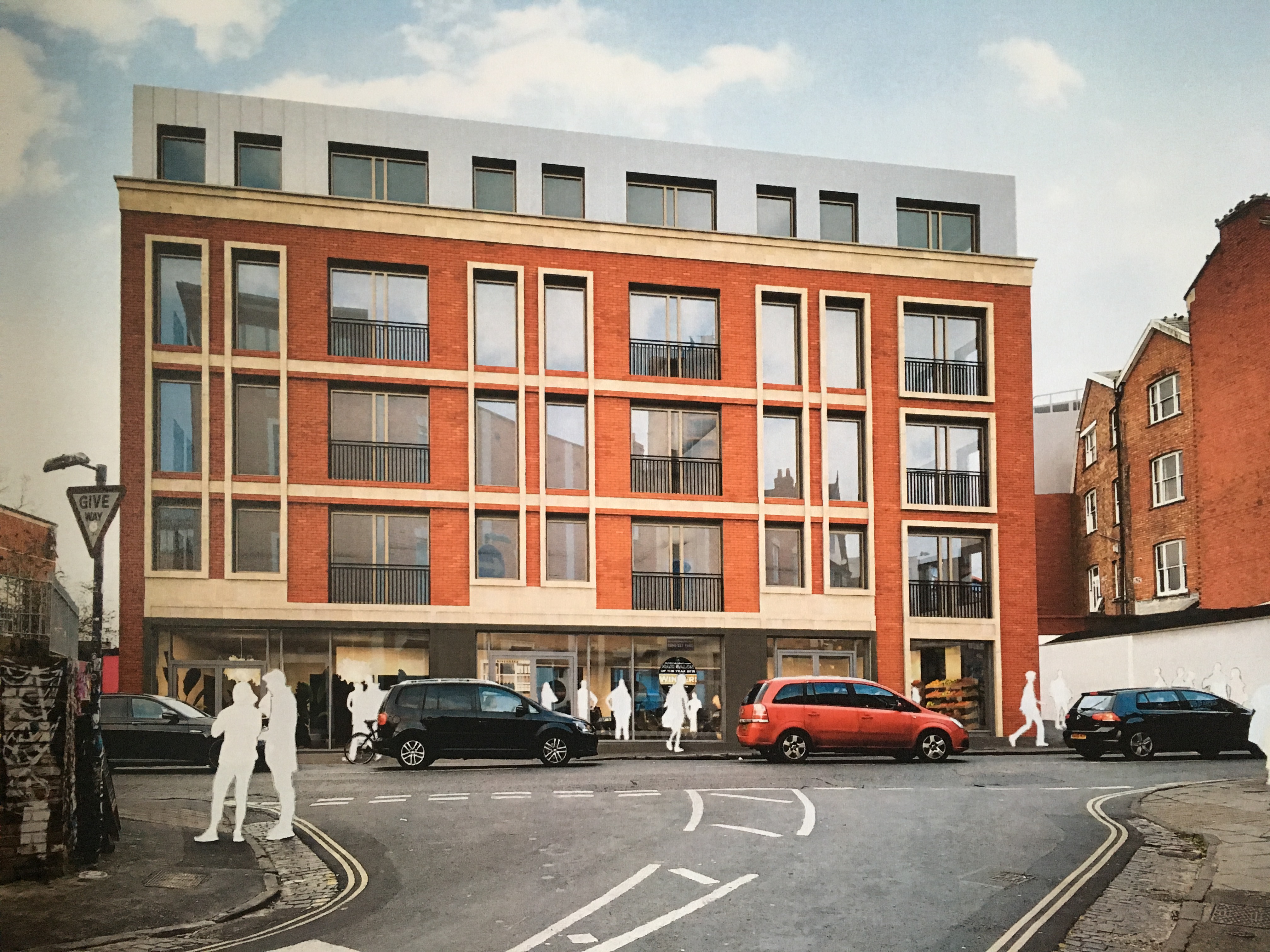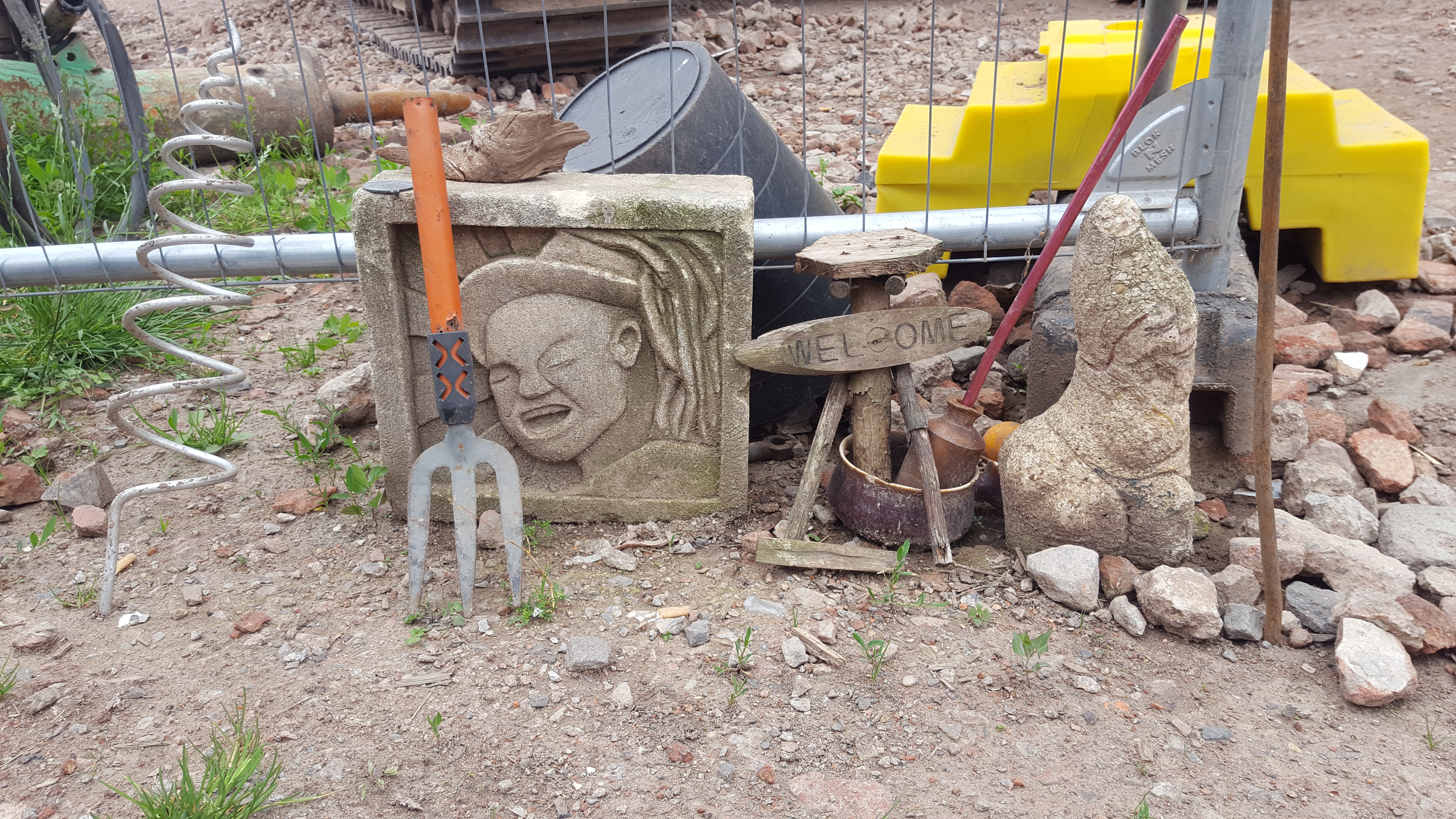Nearly 30 people attended the Carriageworks Community Meeting at St Pauls Learning Centre on 10 July. PG Group, the developer, was there to explain their latest proposed changes to the existing planning permission.
At the beginning Lori Streich, the Chair of the Carriageworks Liaison Group, outline the objections to the proposed cahnges as concerns about:
- the Ashley Road frontage
- the height of the Ashley Road part of Block A
- the treatment of the gateway from Ashley Road into the site
PG said that they understood these concerns and had made further changes in response. They noted that the scheme designed by Fifth Capital / Assael and granted planning permission was never intended for build – it was just to get planning permission. PG now have to deal with practicalities, contractors, building regs etc. The proposed changes are grounded in the reality that this difficult and tight site needs to be made viable. The changes are:
- Introduction of horizontality using Bathstone across the whole frontage
- Accenting of the windows
- Introduced railed Juliet balconies to break up the frontage
- Restored commercial units as in the Assael drawings
- Taken the fifth floor and recessed it 4-5m so not visible from top of Picton St.
- The building footprint remains the same
- Clarification that corner commercial unit is recessed so not visible from the viewpoint in the cgi drawing. Entrance is wider and then narrows to width of existing scheme. Commercial unit is still glassy, but have removed the curved glass frontage. Recess was necessary for fire access turning circle.
 Drawings of these proposed changes were on display and can be seen on our website. At the time of writing they have not been submitted to the planners.
Drawings of these proposed changes were on display and can be seen on our website. At the time of writing they have not been submitted to the planners.
Subsequent discussion focused on:
- Use of local labour (including young people) and suppliers. PG confirmed that this will happen but that they have not yet reached the stage of dealing with the details of this issue.
- Archaeology. PG confirmed that a report has been prepared, that nothing unexpected has been found and that the report will be shared in due course.
- The Council’s previous rejection of six stories fronting Ashley Road. PG commented that the Council’s agendas have changed since 2015 and that there is now greater focus on the overall scheme and the place that will be created. Rather than looking at the precise number of stories they will be looking at the overall benefits of the development. Density of the scheme is at the lower end of the scale compared to other developments coming forward in Bristol.
- Lighting and shadowing from the scheme.
- Whether a Section 73 application (amendment to an existing permission) is appropriate given the scale of changes proposed.
- Affordable housing. PG said that they are discussing with the City Council the potential to increased the number of affordable units, but they need to have a viable scheme before they agree anything. Affordable housing, in itself, does not improve the viability.
- Viability. PG said that the existing planning permission does not provide a viable scheme. If these changes are not approved they do not have a viable development.
- Hepburn Road frontage and concerns about the bolt-on window screens (as opposed to triangular windows in the planning permission that prevent overlooking into neighbours’ gardens)
Currently the material changes application will have to go to Committee due to the number of objections (20 is the threshold but over 100 have been received).
There was further group discussion about the proposed changes and also about the Cultural Plan.
Cultural Plan comments
- Question 1: What % mixture of uses would you like to see between: retail, bars / cafes, day /night time uses, other commercial, voluntary / community, other – in which case, which ones?
- Answer: A bit of everything. Nothing late night as it’s a residential area. 70% commercial, 30% community / voluntary. But mixed up together.
- Answer: No night time uses. Some twilight uses. Lots of daytime uses.
- Question 2: What % mix of tenants would you like to see between: local sole traders, sole traders from elsewhere, local chains, national multiples
- Answer: Local sole traders – yes. Sole traders from elsewhere – possibly. Local chains: yes. National multiples – definitely not.
- Question 3: What do you think the greatest challenges are going to be for whoever manages the space?
- Answer: Get it on people’s route, to walk through and into the space and the market, the entrance ways, activities, marketing are all going to be really important to get it moving and active
- Question 4: Should PG be immediately working with CAG on the details of how the ground floor is used and managed?
- Answer: Yes, of course
- Question 5: Other issues to consider?
- Answer: Element of public art that does need to be in it all and the way in which management and culture work together and share the same vision. No good to have management that don’t see what we’re trying to do. And no point in having flaky people doing lovely things that are not viable. Must be viable and enough businesses to make it constantly lively.
- Whichever estate / management agent is in there must buy into the cultural plan. Problematic if the agent deviates from the plan.
- CAG’s responsibility is to make sure we are realistic enough around viability but not to lose heart altogether.
Additional design comments:
- Current gateway does not lend itself to a friendly advert for what’s going inside. Access for traders is poor. Proposal has lost the loading layby in front of Block A.
- Don’t like the façade too much and height is too much
- Female safety in stair wells
- Critical of the elevations
- Doesn’t have the syntax of a row of shops




















