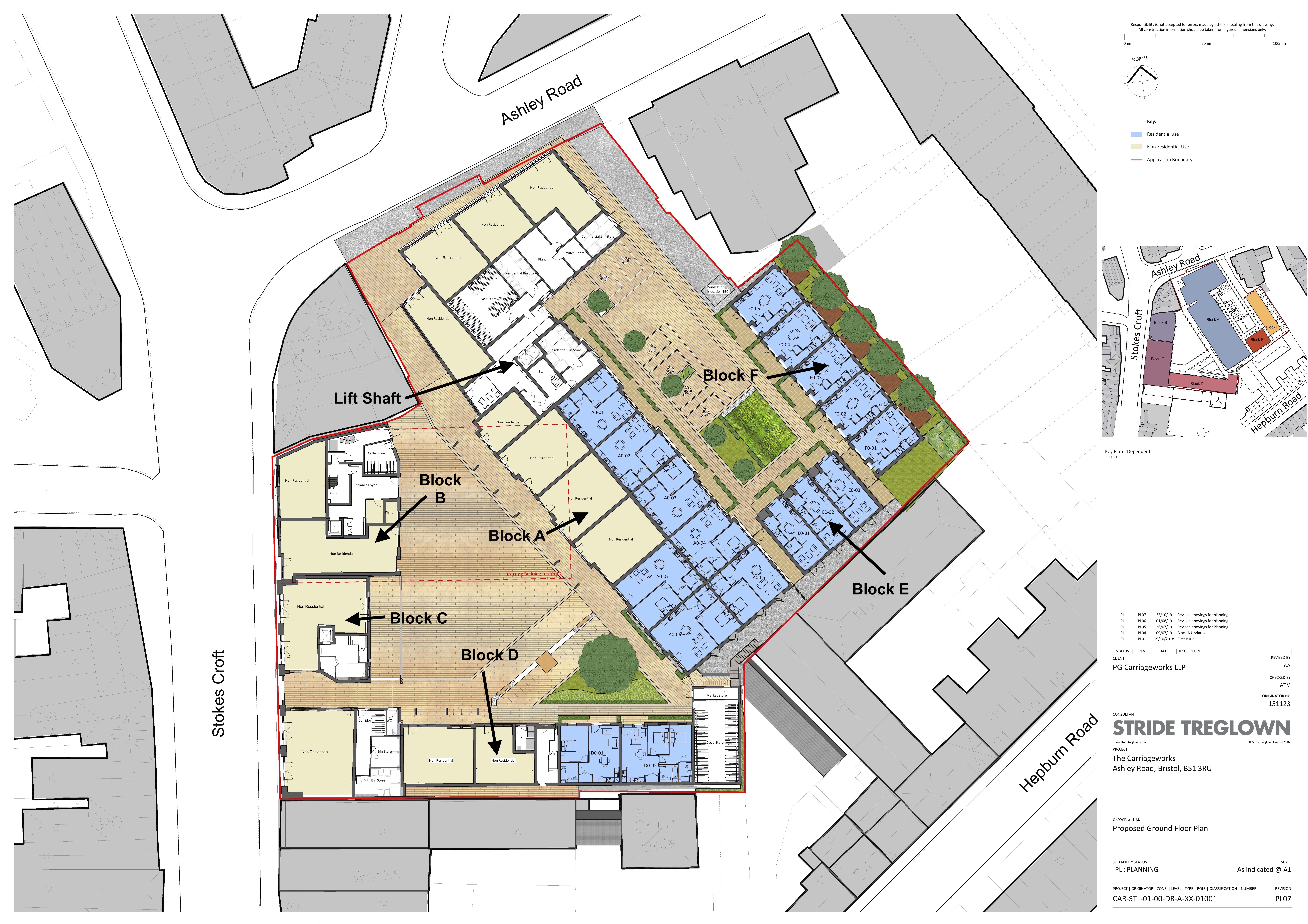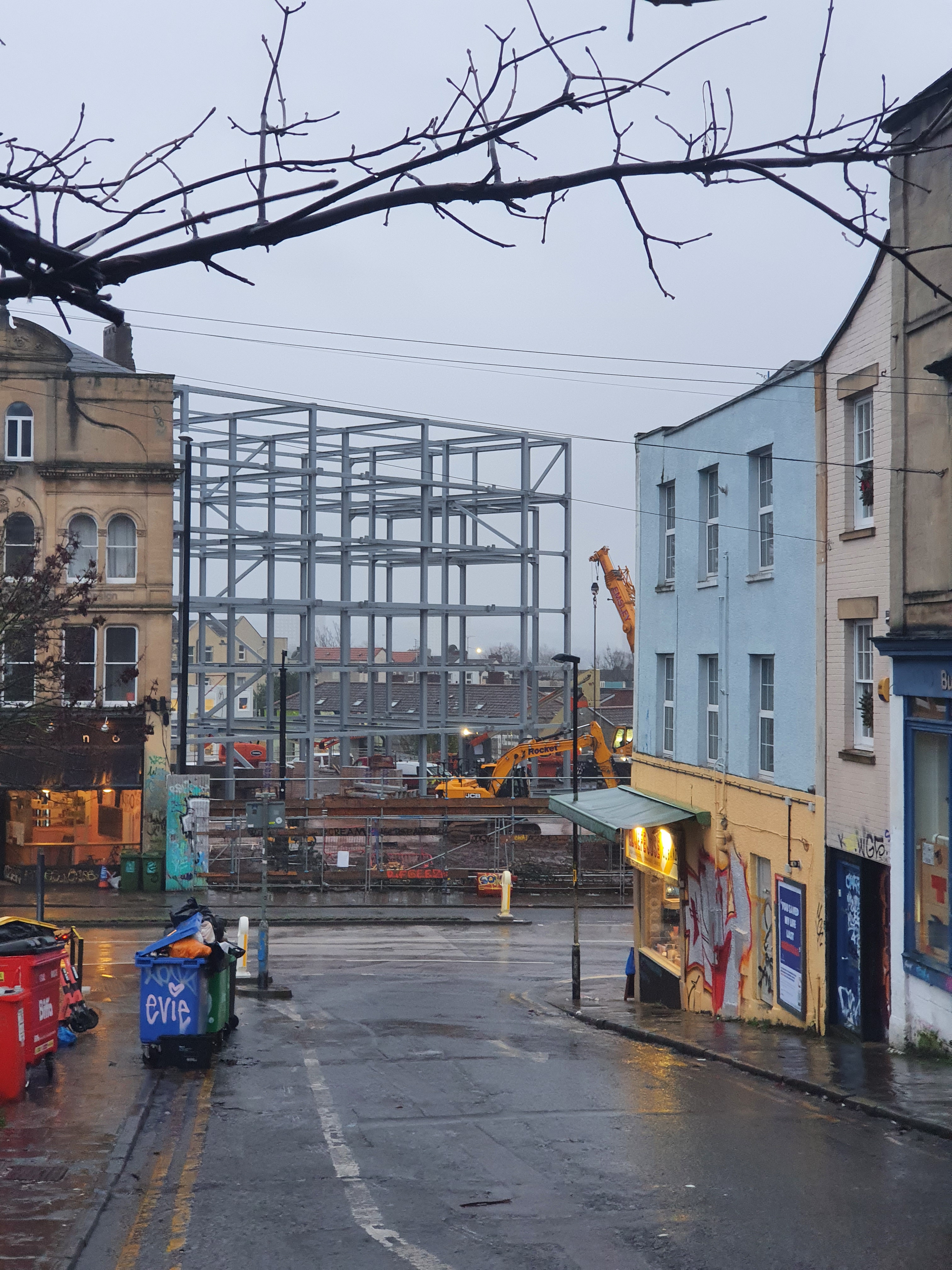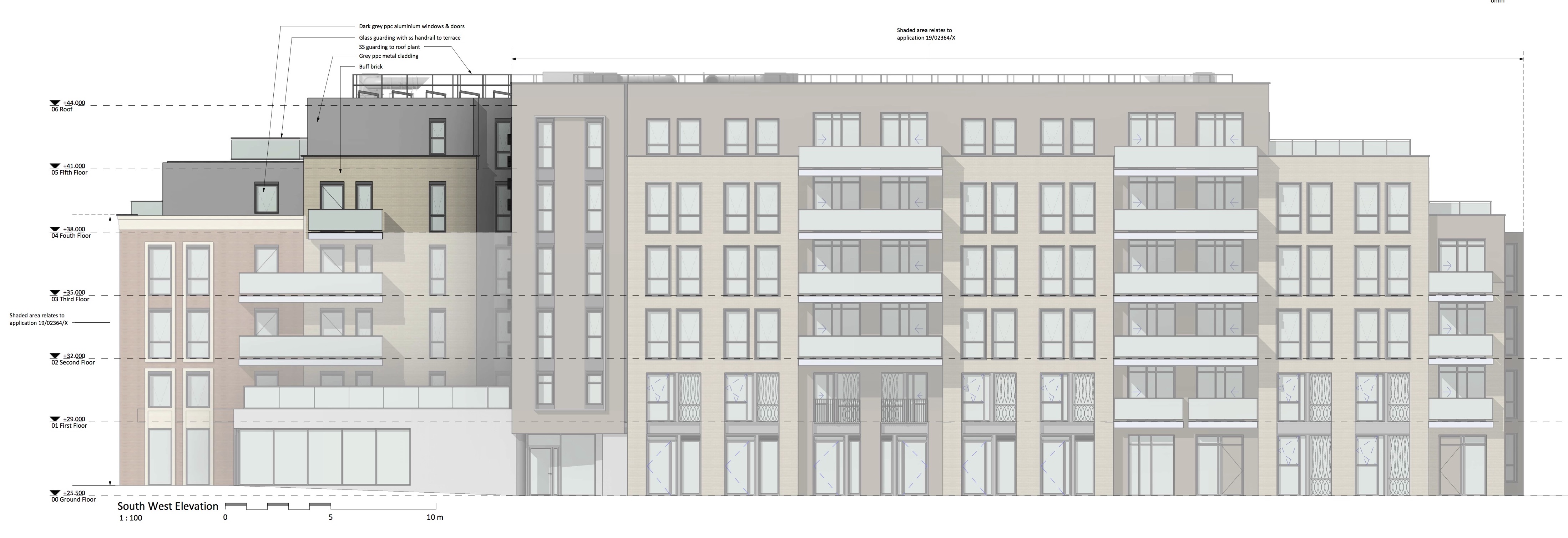The Carriageworks development will include a market square, accessed through the listed Carriageworks building and also from a lane opposite the top of Picton Street. It’s there because of the 2012 Community Vision which stated “Creating new open and inclusive spaces on the site is important for many of us. This could be achieved by designing a new pedestrian route through the site connecting together public spaces that can contribute to a vibrant local culture; these public spaces might host activities such as a market and performances. Good design and management will need to be exercised”. So that’s great. But there’s a “but”. And this is it: “But what will it be like in practice?” The answer will be defined by one key word – ‘management’.
On a recent trip to Sheffield to run a workshop on the design of the public realm we visited a newish development on Kelham Island. There are many similarities to the Carriageworks – a historic setting, an enclosed square surrounded by commercial units and four stories of residential above. But our guide, James Simpson from Sheffield University’s Dept of Landscape Architecture, told us that whenever he visits the square with his students it is empty. It is lifeless, soulless, unused and, if judged as a space meant for activity, failing. So why is this? We found many reasons:

1.The commercial units are not occupied by shops, cafes, crafts or community uses. Instead those that are occupied are used as offices. So they are not accessible to the public and provide no interest to the passerby. Neither do they provide a gradation between public space and private space. A cafe with tables outside, or a shop with displays outside, invites browsing or interaction and provides activity around the edge of a square that in turn encourages other people to enter the square and linger. Equally colonnades or simply awnings over shops can provide shelter and another form of gradation or transition from public to private space. Office windows do none of that – they just provide a hard barrier that effectively says “keep away”. A square with no one in it can be an uncomfortable space, so is somewhere you avoid or pass quickly through.

2.Other ground floor units are unoccupied. Clearly retail uses struggle these days, but it is also highly likely that the rent levels make it unaffordable for small, local and startup businesses. In schemes like this letting agents will advise the developer on the market (maximum) rent. Upon completion the developer will probably want to sell the completed development to an investor and so to maximise the value they will want the best quality tenant in order to get the best yield on the rent. In some cases, for example parts of Harbourside, this explains why you end up with units full of national brands instead of interesting local traders. But logic would suggest that if those brands don’t want to occupy the units you might lower the rent just to get alternative occupiers. Not so fast. If you have a unit empty you can offset your losses against tax. But if you charge a reduced rent, you can not offset any losses. So it can be financially better for you to set a high rent and then leave a unit empty, than have a less valuable local trader in occupation. The loss of social value is therefore carried by the community, while the developer drives off with the financial profit.
3. The square provides nowhere to stop and linger. There is no seating (the one bench in the top photo is probably for the exclusive use of the office behind it), there are no landscape features on which to perch, no steps to sit on and eat your lunch. As a result it is merely a place to pass through on the way to some other destination.
4. The square is not managed for people. It, and probably the surrounding buildings, will be owned by an investment or management company. The company will want to be as profitable as it can. But people stopping in the square will add to costs: The square will need more cleaning, there might be issues with noise and managing people’s behaviour, and wear and tear will be greater. Ultimately it might mean the need for full-time staff on site. So from the management company’s point of view, the less people stop in the square the better. Seats, attractions, interesting things to look at are all a potential problem and cost. So instead of people and activity we find signs prohibiting ball games, threatening CCTV and huge fines for incursions.
5. Does anyone live here? Some of the flats above have balconies, but there is little evidence of personalisation. Imagine this building in Germany – the balconies would be overflowing with plants. Clearly that isn’t quite in the British tradition, but the lack of it here might also reflect the proportion of buy-to-rent flats with occupants on 6 month tenancies and little incentive to create a longer term home. That cascades down to ground level, creating the sense of a rather soulless and barren development. Again, a focus on short term profitability results in long term success being overlooked.
So what does this mean for the Carriageworks?
The Carriageworks planning permission commits the developer to work with the community and CAG on a cultural delivery plan. Quite what this is is undefined, but we have always taken it to include the long term use and management of the site, especially the market square and the surrounding units. To date, however, the developer has been extremely elusive to discuss this, always kicking it down the road to some future date when other more pressing issues have been dealt with. Of late, requests to discuss it haven’t even received an acknowledgement. But this cultural plan is essential if the Sheffield experience is to be avoided. Who is going to occupy the ground floor units, what rents do they hope to achieve, will they lower the rents if they prove too high or will they leave the units empty, how will space be managed so that there is activity around the edge and a gradual transition from public to private space, what will encourage people to linger in the market square, how will those activities be managed and supported to be successful? All these questions and more need to be posed and answered, for without that discussion there is a huge risk that the Carriageworks will end up like the square in Sheffield: Lifeless, soulless, unused and, if judged as a space meant for activity, failing. That is the opposite of the Community’s Vision.
Julian Mellor, CAG Facilitator

























