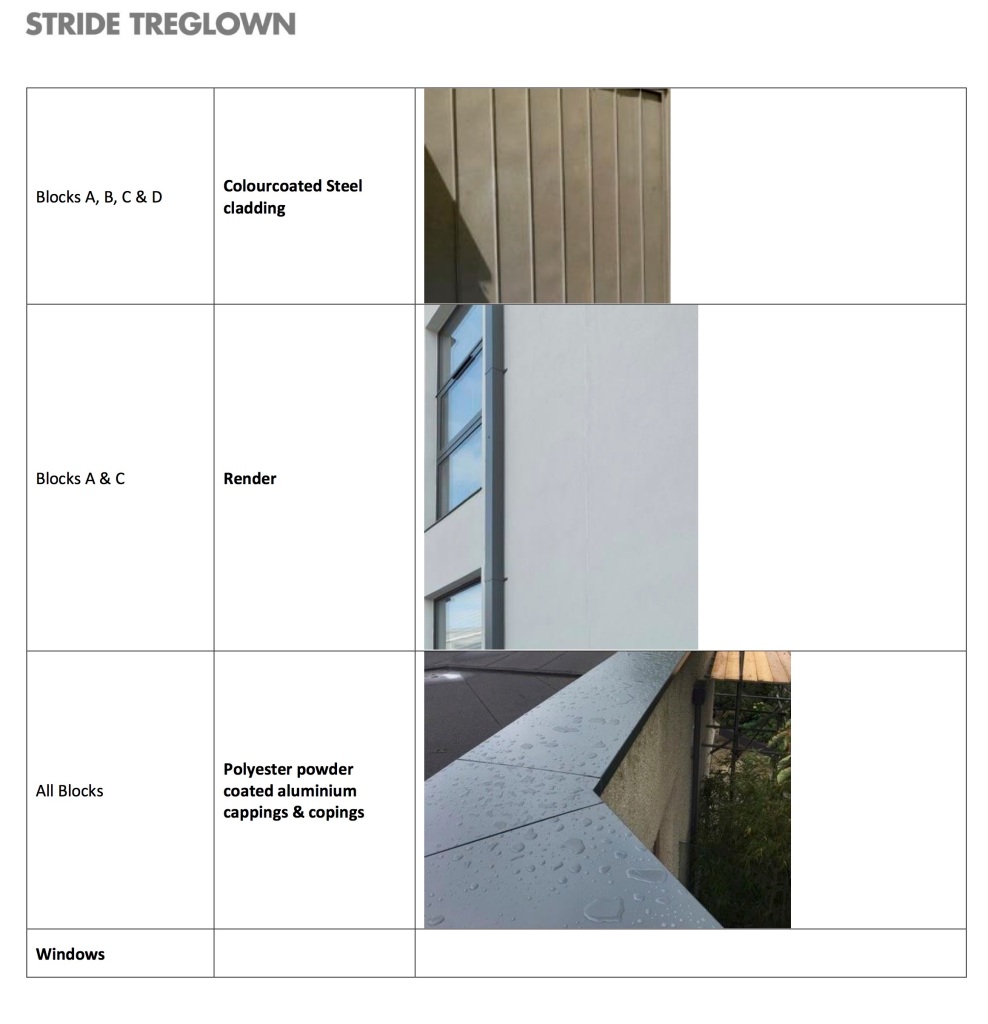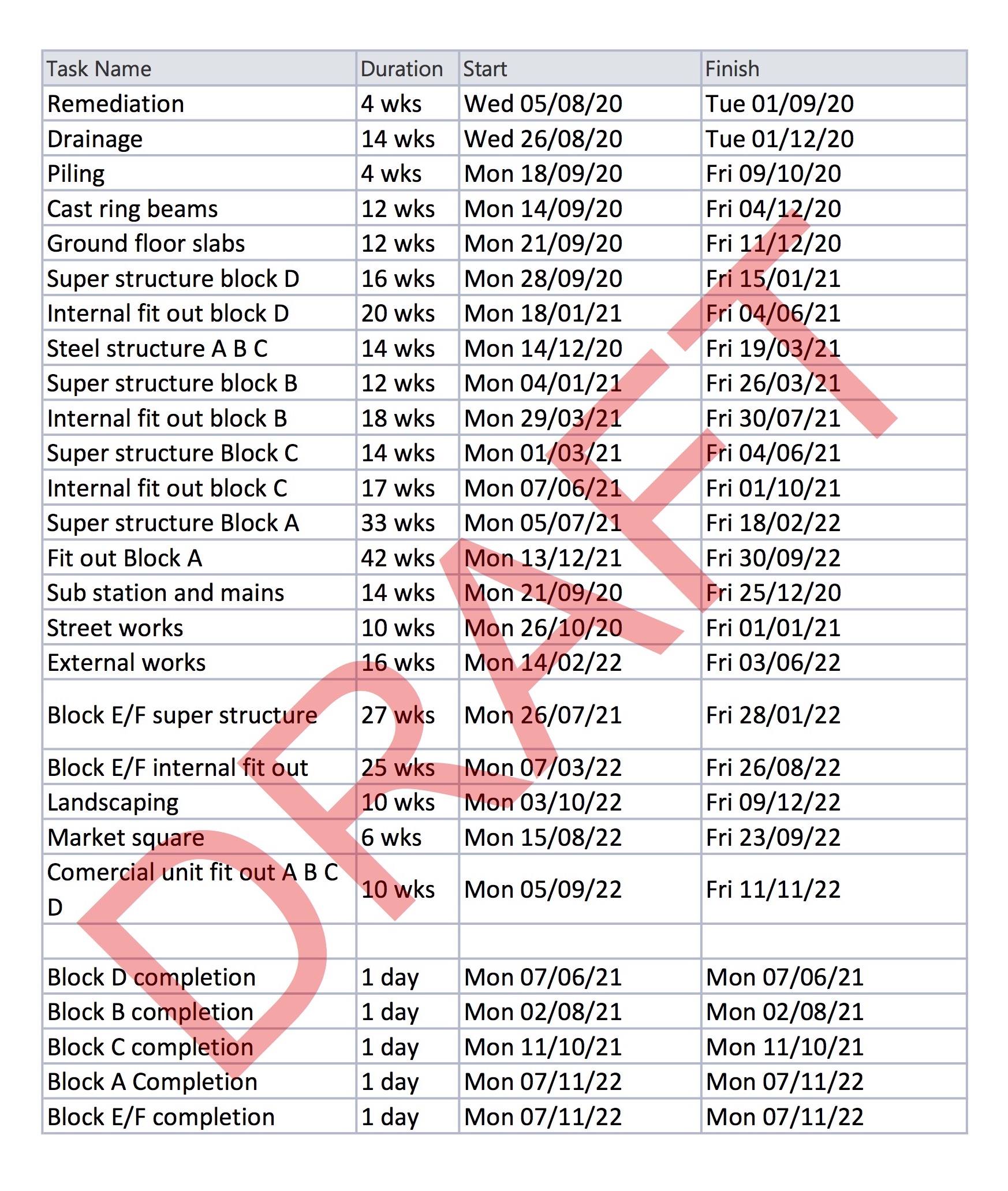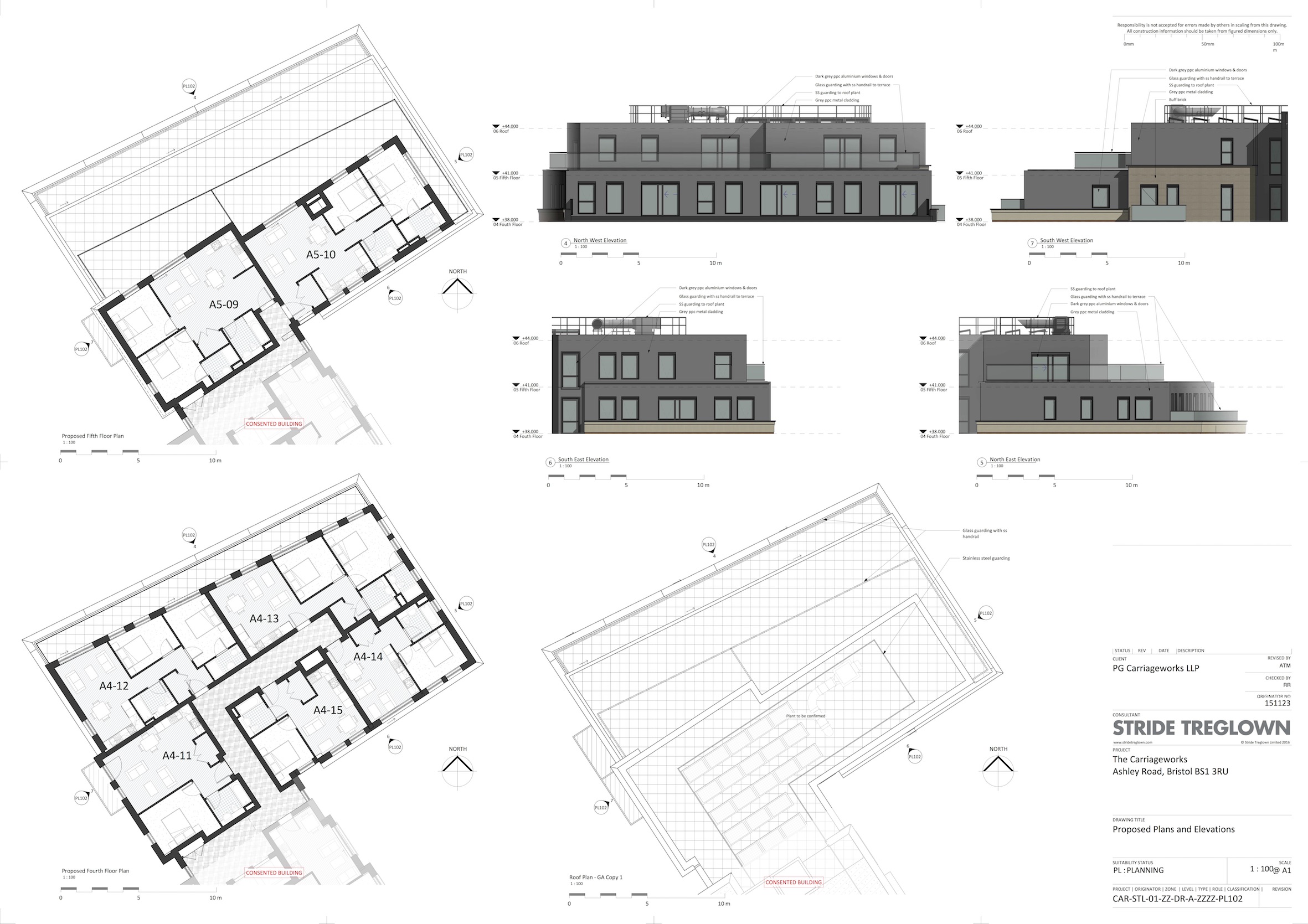20 people came to the meeting including three representatives of PG Group.
Pete Bullard
The meeting opened remembering Pete Bullard who died at the end of October. A Just Giving page has been set up to collect for two nut trees and a greengage tree in Brunswick Sq. in Pete’s memory. Pete would have wanted trees that give fruit / nuts freely to the local community. We miss him.
https://www.justgiving.com/crowdfunding/petes-trees
Revised Revisions to the Planning Permission: Comments
The aim of the Community Meeting was to seek community views about the revised amendments submitted to the Planning Authority as a S.73 application. The comments in this paper will combine the views expressed at the meeting with those expressed to members of the CAG Liaison Group by people who were not able to attend the Community Meeting. CAG’s role is to convey all the different views to make the community’s input as transparent as possible. It was noted that in the initial consultation about the development of the site, in 2011, 96% of 1600 people said that their priority was to “see something done” to address the dereliction of the site through building out a scheme.
PG Explanation of Proposed Amendments
PG submitted their S.73 scheme last summer after having priced up the permissioned scheme. Costs were proving higher than previously forecast. This was tackled by simplifying some elements of design to speed up the build process, and reducing the complexity of the design which takes out some costs. The key change was to the Ashley Road façade by taking out ‘stepped in’ juliet balconies (expensive to build) and adding floors to the frontage to take it to the same height as the rest of Block A. There was some resistance to that. The amended proposals pulled back the fifth floor from Ashley Road. The designs also addressed the ‘flat face’ to the façade architecture to make it less bland and add some additional horizontality to the design. There was further community feedback in October so PG then added more features to the elevation to add horizontality and pulled back the fifth floor even further with loss of one unit. Note that pulling the fifth floor back still further would reduce number of units which would be defeat the objective of the additional floor. We lose eight units without the changes.
Other changes have been to the windows on the Hepburn Rd frontage and to solar panels on roof.
Comments
We have grouped the views expressed into themes/key issues.
1. To what extent will the concerns be lessened if it goes to committee as opposed to being decided by the planning officer?
In favour of delegated decision making, some people were concerned about the depth of knowledge of the scheme amongst Councillors who may not be as aware of the detail as we (and the planning officer) are. However, it was noted that any committee decision would be based on an officer’s report highlighting the main issues.
In favour of a Committee decision, the balance of opinion in the room was that this would enable more transparency and would make the final decision “more like a normal planning application.”
There are concerns that the scheme contravenes planning issues especially relating to the privacy of tenants of Tucketts Buildings, and this mitigates in favour of committee decision making. Also, that the changes appear to be too significant not to be subjected to a proper planning process. A view was expressed, however, that some of the areas of contention might be better addressed through negotiation, rather than a binary decision at committee.
A representative of Montpelier Conservation Group (MCG), who have submitted an objection to the proposals, said that while a committee decision would make the process more accountable, there are concerns about the lack of supporting documents to justify the changes. The justification for the changes needs to be discussed at Committee, but this information is not available to form the basis of a discussion.
A particular concern is the lack of a viability statement. A representative from PG Group said that they had not been asked to provide a viability study as part of the S.73 application. Asked if they would provide one they said that that would have to be considered. In wider discussion about viability appraisals PG said that normally planning permission cannot be approved if a scheme is not viable.
The meeting discussed this issue. It was recognised that
- The viability of the scheme is very tight
- This is a very difficult time to be costing schemes – with enormous uncertainty and cost changes due to the political situation
- Viability statements are not normally released publicly. Rather, the planning authority will ask an independent party to verify the viability study and this assessment is made public.
CAG has heard conflicting views from people at the meeting, and others who were not able to attend:
- that even if the viability statement justified the need to make the proposed changes, they would still record objections
- that assessment of the viability statement would give a fair platform that would take account of the challenges of developing the site
- that the proposed changes involved compromises, just as the permissioned scheme involved compromises and what is most important is for the scheme to proceed and to be built.
Decision making timetable:
There was a concern about the need for swift decision making, before Purdah, so if the scheme goes to Committee, this needs to be very soon – by February at the latest. PG Group commented that they have had thisscheme priced up and they are now in a position to start on site quite quickly if they get planning approval. If there are too many further delays, their build contractor will review their commitment and either push up costs or may pull out.
A view was expressed that people in the community have been working on this for a long time. There is a need for decisions to be made to enable progress. “It would be such a shame to get this far and then put it back by another two years.”
2. Is the amended design acceptable?
A number of issues discussed
a) Additional floors on Block A facing Ashley Road; and design of the Ashley Road frontage:
The proposed addition of two floors at the Ashley Road end of Block A is contentious. Dominic Taylor said that this will result in a loss of light to Tucketts Buildings; and living room / bedroom windows which look into his building. It was noted that the windows overlooking could be easily addressed by design changes. Shadowing/impact on light is still a concern. Dominic said that a change in brick colour would make a fundamental difference.
MCG and the Conservation Advisory Panel are concerned about the size and scale of the building in a conservation area. There are also concerns about the design of the Ashley Road frontage, which has been described as “monolithic”, with no articulation. However, views have also been expressed that the new building will be alongside the Salvation Army Citadel which has a “far from perfect” frontage and which itself is not consistent with the aspirations of the conservation area.
There was a discussion about ways in which the design could help to address the concerns about the conservation area location, and the look of the frontage. For example:
- Further set back of the upper floors, recognising that the top floor flats would become smaller
- Design features to break up the monolithic flat frontage, creating more of a sense of a terrace (as in the permissioned scheme) would improve the proposals. Some creative solutions were suggested. A commitment from PG to have this conversation would help win support from some people in local communities.
- Can the depth of the Carriageworks part of the scheme be changed, to increase the number of units without changing the Ashley Road frontage? This would require a new, full planning application including addressing changes to a Grade II* listed building, so is not realistic.
- Could the setback at the front of Block A be reduced, allowing more space at lower, internal levels and so not requiring so much to be added on the upper floors? This would need a new full planning application, because it would change the footprint of the building. Also the increased set back aims to create more of a funnel effect into the alley going to the market square. Some people living close to the site also said that there will be a need for a wider pavement at that point, in interest of safety. A portico might offer a compromise solution, although could still require full planning permission.
b) Pastiche
Discussing ways to change the Ashley Road frontage so there is a better fit with the Conservation area, Dominic Taylor floated the idea of pastiche. This was discussed.
- A representative from PG said that planners have given a strong steer away from pastiche
- Quentin Alder commented that it would be virtually impossible to do these flats in pastiche style as their windows would all have to be the same size
- Generally, being creative with design features, materials and finishes was favoured over pastiche.
c) Reaching solutions
Overall, most of the people in the room thought that “we are not far from a solution” to the design issues, and there is agreement about process. This echoes views which have been expressed recently to members of the CAG Liaison Group by people unable to attend this meeting. There is a strong desire to see the development progress. The design of the permissioned scheme has always been a disappointment, but the blight of the long derelict site was far worse. One local resident summed this view up with the statement: “Is the design that important? We need the housing.”
d) St Pauls frontage (aka Back, or ‘Berlin’ Wall)
Usually described as the ‘back wall’, Lori Streich raised the issue of the St Pauls frontage. This is the wall that will face directly onto Hepburn Road, and will overlook St Pauls. A planning consideration has always been that the scheme must not turn its back on St Pauls. This wall will be significantly higher than the houses around it, and so will be seen across a very large area. Westmorland House could be seen from Brunswick Square. This wall will be widely visible across parts of the city. CAG Liaison Group members accept that it will be monolithic and has been likened to a ‘Berlin Wall’. How to mitigate this impact?
- PG Group have assured members of the CAG Liaison Group members that the windows will be as in the permissioned scheme. These have been designed so residents of the new housing will not be able to look into the gardens of Hepburn Road residents.
- A discussion about design, finish and materials needs to happen. It was noted that community engagement with this is a planning condition. CAG is aware that this dialogue will need to be managed so that it is realistic; but also needs to be ambitious and creative.
- A suggestion that some of the public art budget could be committed to that wall to mitigate the potentially negative impact it will have on St Pauls, and the wider cityscape, was met with enthusiasm. Lori said that we are looking for a constructive discussion that resolves the issues. PG Group said that there will be time to have this discussion, before that frontage is built.
Materials and finishes
If the S.73 application is approved, the discussion about materials and finished will happen soon after. This will be an issue for the Hepburn Road frontage; and materials could break up the Ashley Rd monolith and introduce some of the verticality. CAG can collate views and ideas, and work with PG Group to develop and run an effective process for this dialogue. PG Group is open to ideas.
Cultural Plan
This has not been forgotten! Liaison Group members are concerned that it will tie in with the commercial development of the Ground Floor; and will contribute to the developed site being a great place to live and a positive contribution to the local community. This is still on the agenda, and we will return to it. The infrastructure and design will need to address the needs that will be articulated in the Cultural Plan.
Other issues
· Affordable housing: PG Group reported that they are looking in a positive way to increase the amount of affordable housing. Lori said that CAG will continue to press on this issue.
· Naming roads: Liaison Group members suggested that the lane into the site be called Bullard’s Way, in Pete’s memory. PG Group seem to be open to this. More discussion needed.
Next Steps
CAG will send notes of this meeting to the Planning Officer by the end of this week. PG Group will discuss timetable with the Planning Officer in the next few days.












